14066 Jackson Street, Thornton, CO 80602
- $510,000
- 4
- BD
- 4
- BA
- 2,172
- SqFt
Courtesy of RE/MAX ALLIANCE . hello@MooreFamily.properties,303-679-4930
- List Price
- $510,000
- Price Change
- ▼ $10,000 1724396322
- Type
- Townhome
- Status
- ACTIVE
- MLS Number
- 6833643
- Bedrooms
- 4
- Bathrooms
- 4
- Finished Sqft
- 2,172
- Above Grade Sqft
- 1537
- Total Sqft
- 2172
- Subdivision
- Fallbrook
- Sub-Area
- Fallbrook
- Year Built
- 2019
Property Description
OPEN HOUSE Sunday from 12 to 2. FHA 2.625% assumable loan. This absolute move-in condition Fallbrook Villas townhome features four bedrooms and four bathrooms. The owner recently finished the basement with a huge family room, a sink, and electricity for a second kitchen. A full bath and a non-conforming bedroom were also added. All work was inspected and properly permitted. At the main level step inside to an open floor plan with 9-foot ceilings and beautiful LVT flooring flowing from the living room to the dining area. The living room features a cozy bay window, ceiling fan, and recessed lighting. The adjacent dining area, with its elegant chandelier, opens to a covered Trex deck with a charming cedar pergola. The heart of this home is the stunning kitchen, complete with granite countertops, GE stainless steel appliances, a large pantry, and a convenient desk area. The main level also includes a laundry room with ceramic tile flooring, a GE stackable washer and dryer, a wall safe, and a coat closet for extra storage. Upstairs, you'll find a versatile loft space, ideal for a home office or bedroom. The primary suite offers wall-to-wall carpeting, a cove ceiling, breathtaking distant mountain views, a walk-in closet, and an ensuite bathroom with ceramic tile floors and a shower. An additional bedroom with wall-to-wall carpet, a large closet, and a full bathroom completes the upper level. This smart home is equipped with solar panels, built-in Wi-Fi routers (modem needed), a Ring doorbell, and Lutron lights, ensuring modern convenience. Fiber optic internet is available, making this home perfect for today's connected lifestyle. Outside, you'll appreciate the low-maintenance, fenced rear yard and the covered front porch. 2-car garage with Liftmaster opener. Built by Cal Atlantic, this home is located steps from Homestead Hills Park and close to E-470, I-25, shopping, restaurants, and recreational facilities like Trail Winds and Carpenter Recreation Center.
Additional Information
- Taxes
- $6,386
- School District
- Adams 12 5 Star Schl
- Elementary School
- Prairie Hills
- Middle School
- Rocky Top
- High School
- Horizon
- Garage Spaces
- 2
- Parking Spaces
- 2
- Parking Features
- Storage
- Style
- Urban Contemporary
- Basement
- Finished, Partial
- Basement Finished
- Yes
- Total HOA Fees
- $211
- Type
- Townhouse
- Sewer
- Public Sewer
- Lot Size
- 2,744
- Acres
- 0.06
- View
- Mountain(s)
Mortgage Calculator

The content relating to real estate for sale in this Web site comes in part from the Internet Data eXchange (“IDX”) program of METROLIST, INC., DBA RECOLORADO® Real estate listings held by brokers other than Real Estate Company are marked with the IDX Logo. This information is being provided for the consumers’ personal, non-commercial use and may not be used for any other purpose. All information subject to change and should be independently verified. IDX Terms and Conditions



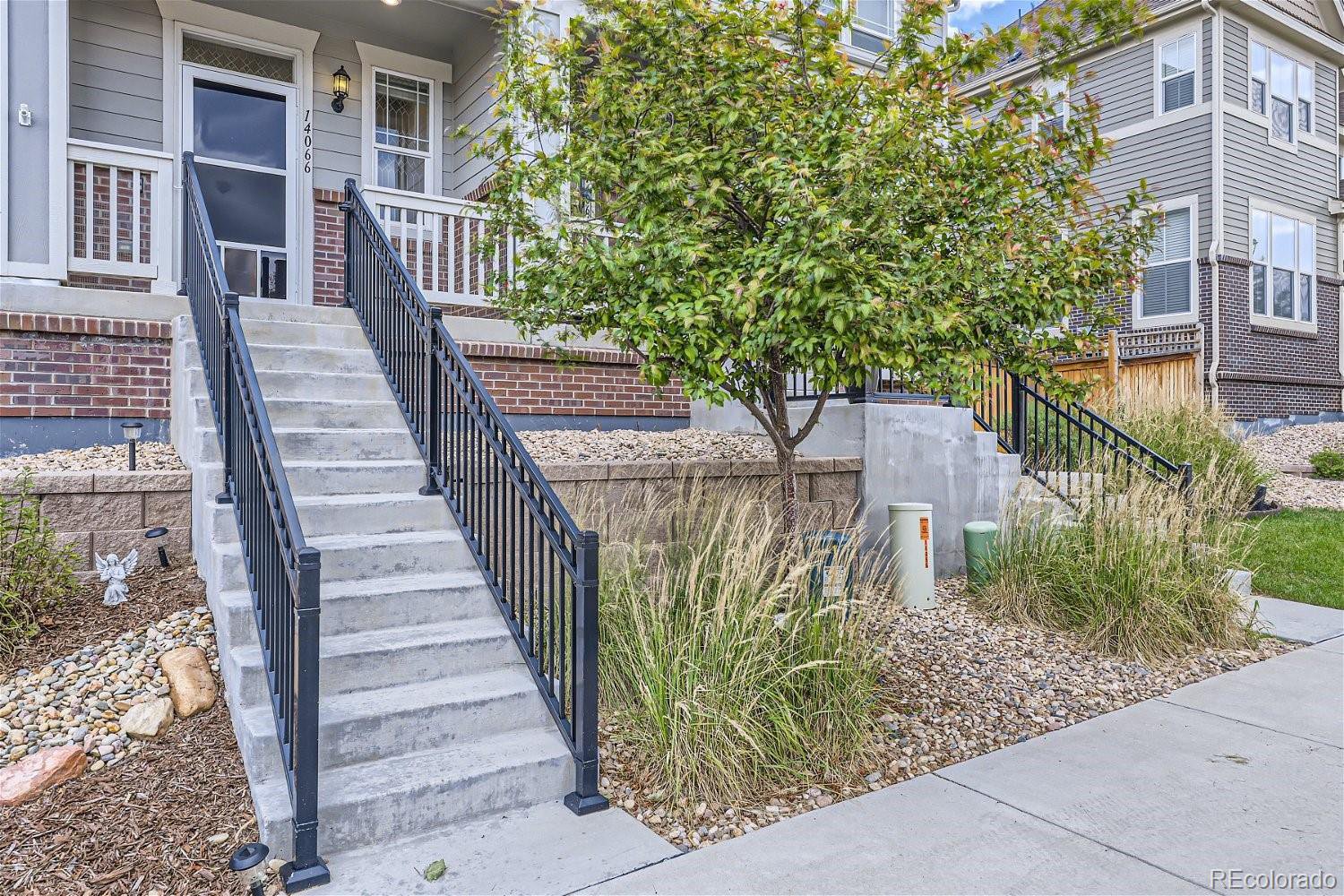





















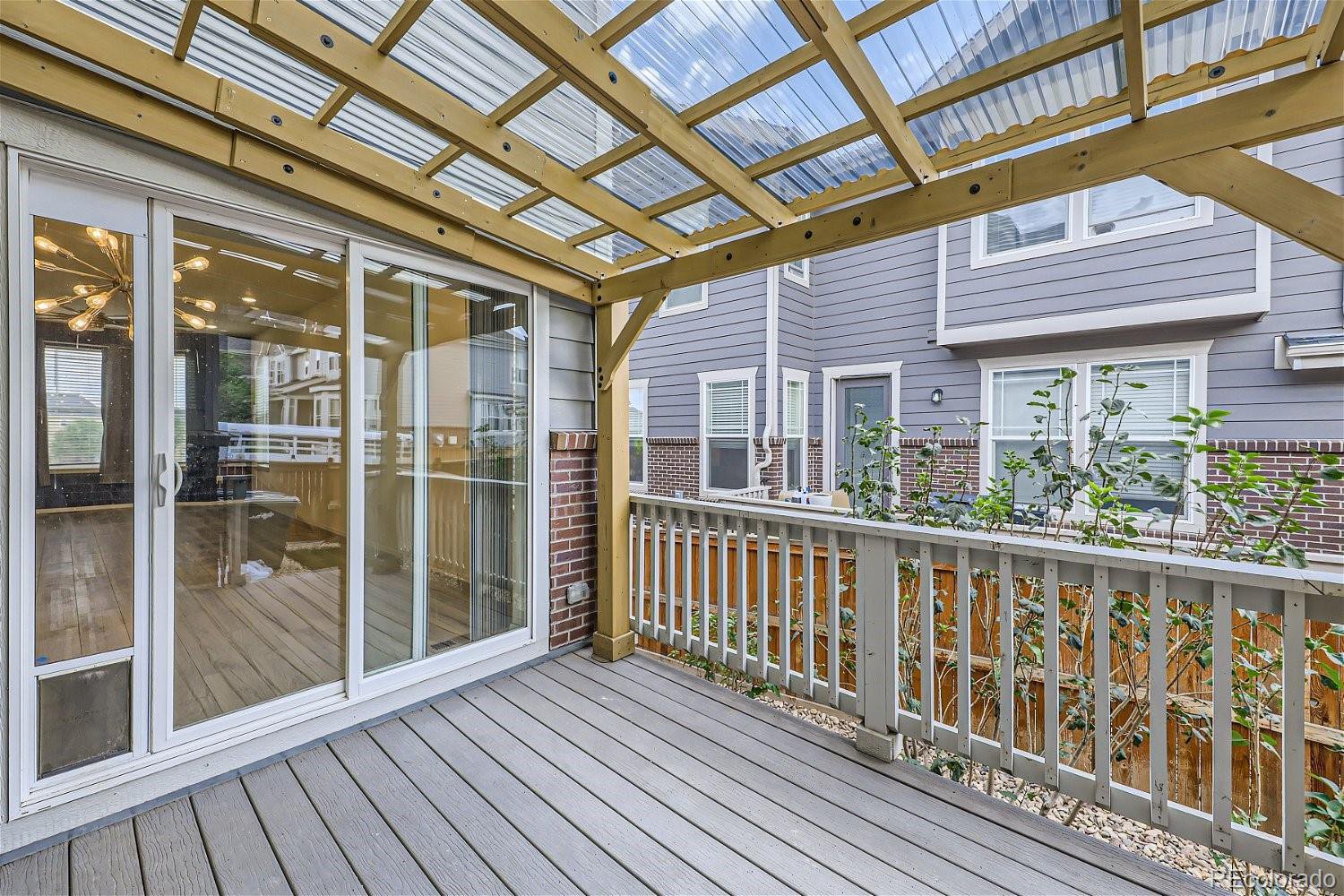



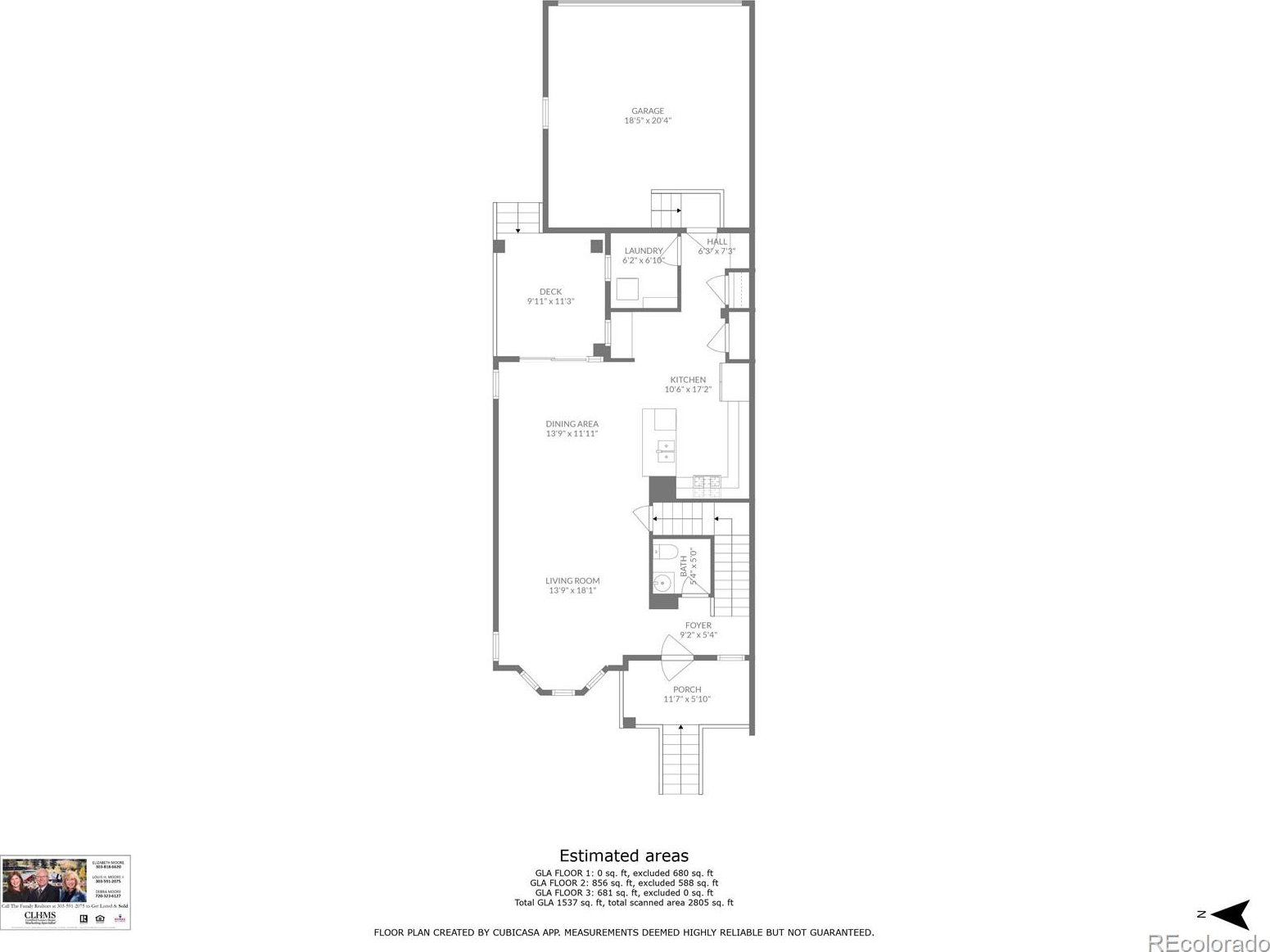
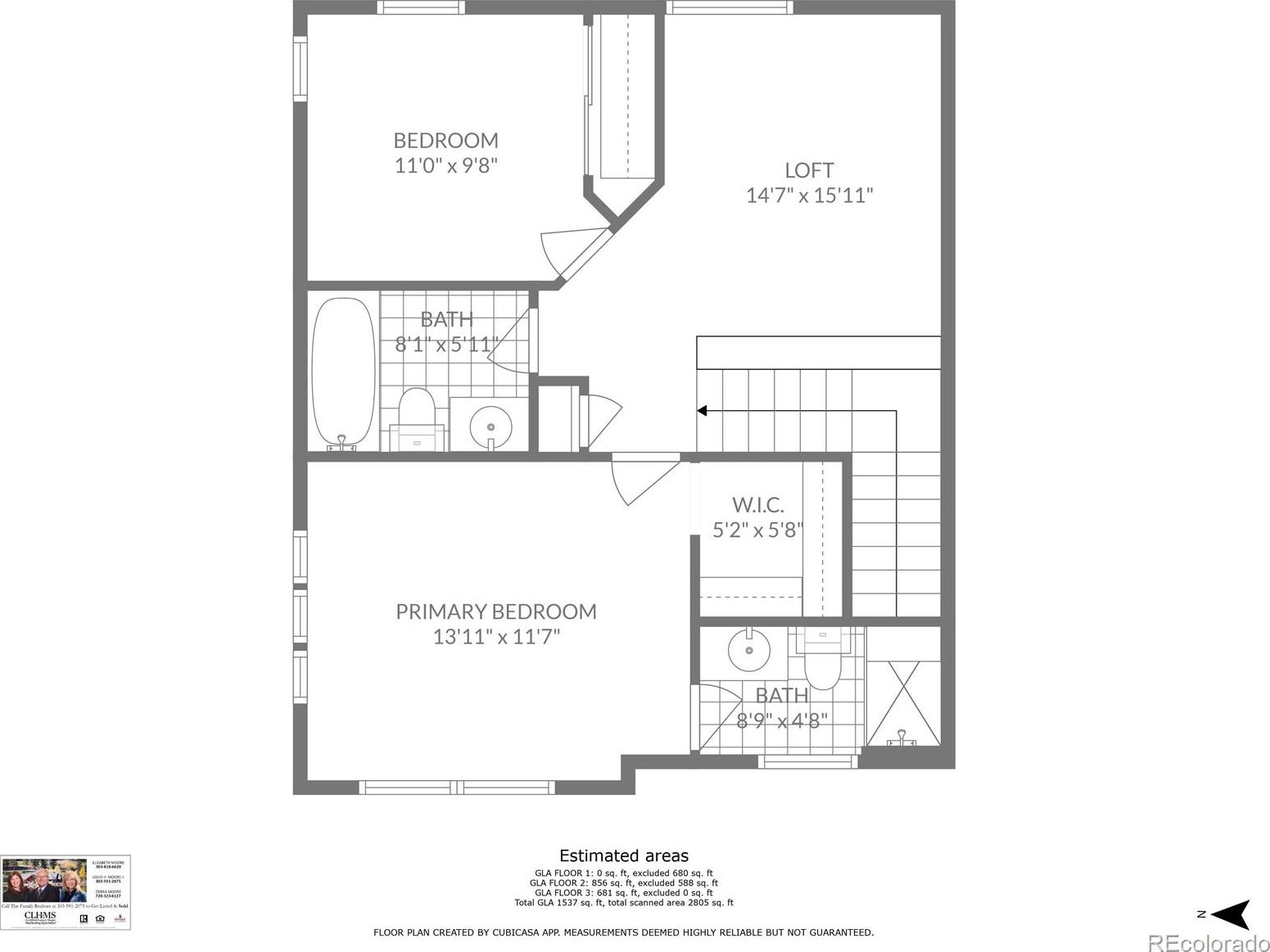

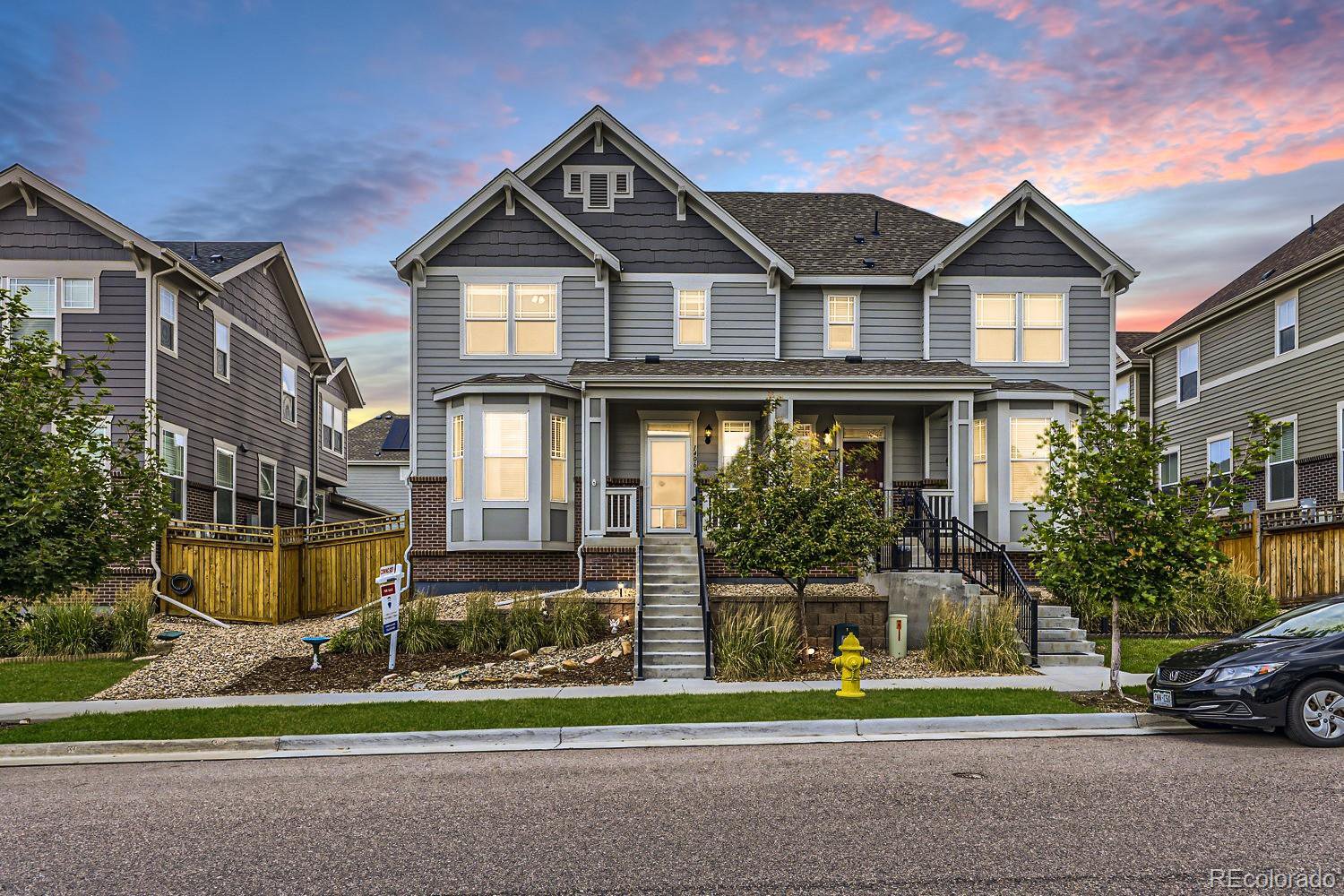
/u.realgeeks.media/thesauerteam/tstlogo-copy_1.png)