14705 Vine Street, Thornton, CO 80602
- $560,000
- 3
- BD
- 3
- BA
- 1,533
- SqFt
Courtesy of Coldwell Banker Realty 56 . 303-917-1055
- List Price
- $560,000
- Price Change
- ▼ $30,000 1724184171
- Type
- Single Family Residential
- Status
- ACTIVE UNDER CONTRACT
- MLS Number
- 6390469
- Bedrooms
- 3
- Bathrooms
- 3
- Finished Sqft
- 1,533
- Above Grade Sqft
- 1533
- Total Sqft
- 2001
- Subdivision
- Quail Valley
- Sub-Area
- Quail Valley
- Year Built
- 2004
Property Description
YOU WON'T FIND ANOTHER CORNER LOT, AT THIS PRICE, IN THIS HIGHLY-SOUGHT-AFTER NEIGHBORHOOD! Located in the Quail Valley Community, complete with parks, open space, trails, and picturesque views of the Rocky Mountains! You'll be in awe when you enter this well-maintained, multi-level home! The main level features HARDWOOD FLOORS, updated light fixtures, vaulted ceilings, and an abundance of natural light. You'll be sure to notice the spacious-feel of the open floor plan, complete with two, separate living areas, a dining area, and a large kitchen with GRANITE COUNTER-TOPS and CUSTOM-PAINTED cabinetry. The kitchen lends itself well to your entertainment and food prep needs, as it has an EAT-IN ISLAND, plenty of counter-top space and cabinet storage, a separate food pantry, and STAINLESS STEEL APPLIANCES. The lower-level living area has a more intimate feel with the ambiance of the gas fireplace and unique, brick bay window. From there, your attention will be drawn to the oasis in your AMAZING BACKYARD, perfect for bringing everyone together or for simply enjoying the beautiful Colorado outdoors. Relax and gather in the shade from the MATURE TREES, or entertain in the expansive yard and host the ultimate gathering! The upstairs features three bedrooms and a BONUS LOFT area, and the owner's suite boasts a VAULTED CEILING with a fan, a walk-in closet, and an en-suite bathroom. The primary bathroom has an updated DOUBLE VANITY, sliding glass doors for the step-in shower, and a separate water closet for added privacy. Need more space? The unfinished basement is ready for your personal touch and can easily be finished to include an additional, conforming bedroom (egress window) and a full bathroom - the rough-ins have already been installed! Located within the ADAMS 12 FIVE STAR SCHOOL DISTRICT and only a couple miles from the Orchard Town Center, Denver Outlets, Top Golf, restaurants, and grocery stores. BEAT THE BUYER RUSH AND SECURE YOUR BEAUTIFUL NEW HOME TODAY!
Additional Information
- Taxes
- $3,431
- School District
- Adams 12 5 Star Schl
- Elementary School
- Silver Creek
- Middle School
- Rocky Top
- High School
- Mountain Range
- Garage Spaces
- 2
- Parking Spaces
- 2
- Parking Features
- Concrete, Dry Walled, Storage
- Style
- Traditional
- Basement
- Bath/Stubbed, Crawl Space, Full, Interior Entry, Unfinished
- Total HOA Fees
- $50
- Type
- Single Family Residence
- Amenities
- Park, Playground, Trail(s)
- Sewer
- Public Sewer
- Lot Size
- 7,614
- Acres
- 0.17
- View
- Mountain(s)
Mortgage Calculator

The content relating to real estate for sale in this Web site comes in part from the Internet Data eXchange (“IDX”) program of METROLIST, INC., DBA RECOLORADO® Real estate listings held by brokers other than Real Estate Company are marked with the IDX Logo. This information is being provided for the consumers’ personal, non-commercial use and may not be used for any other purpose. All information subject to change and should be independently verified. IDX Terms and Conditions




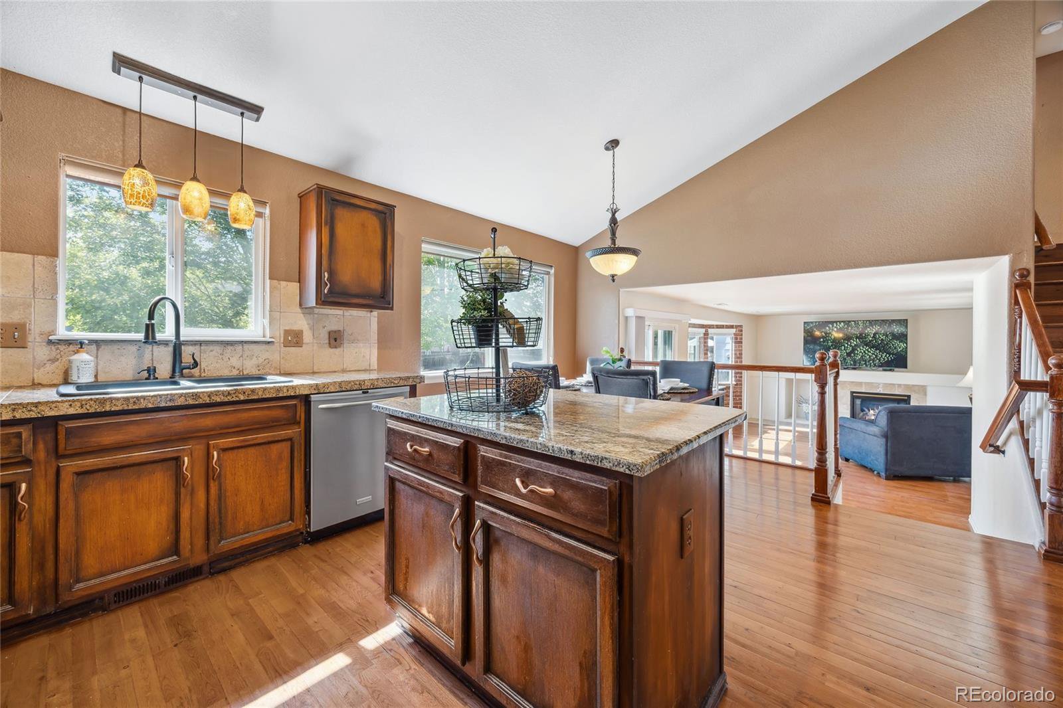

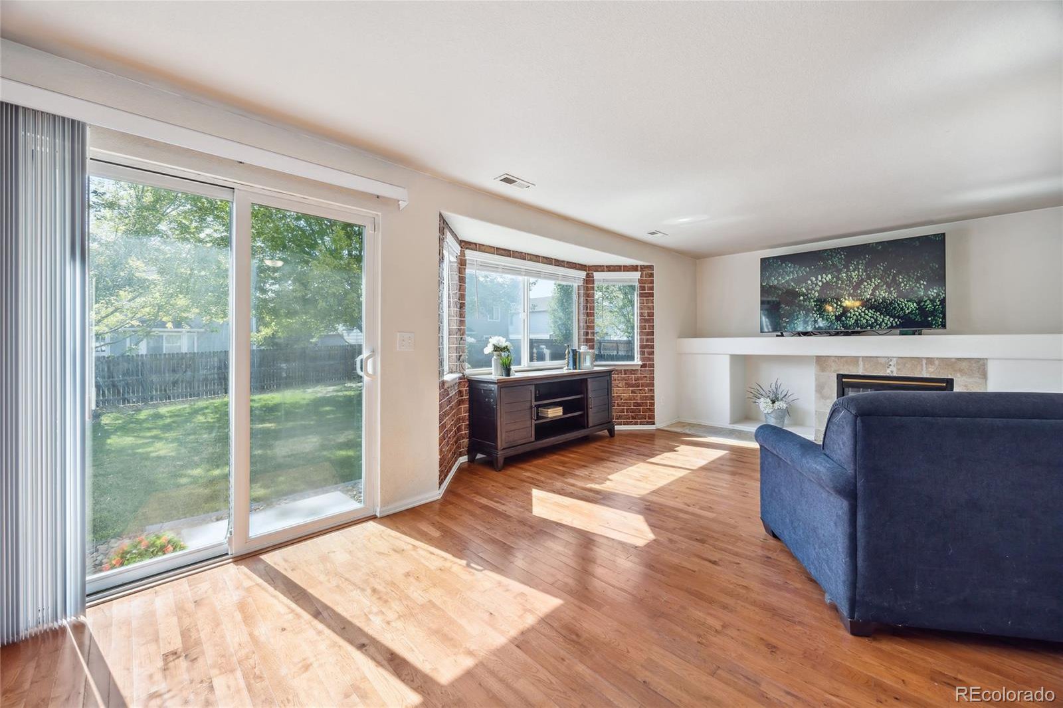


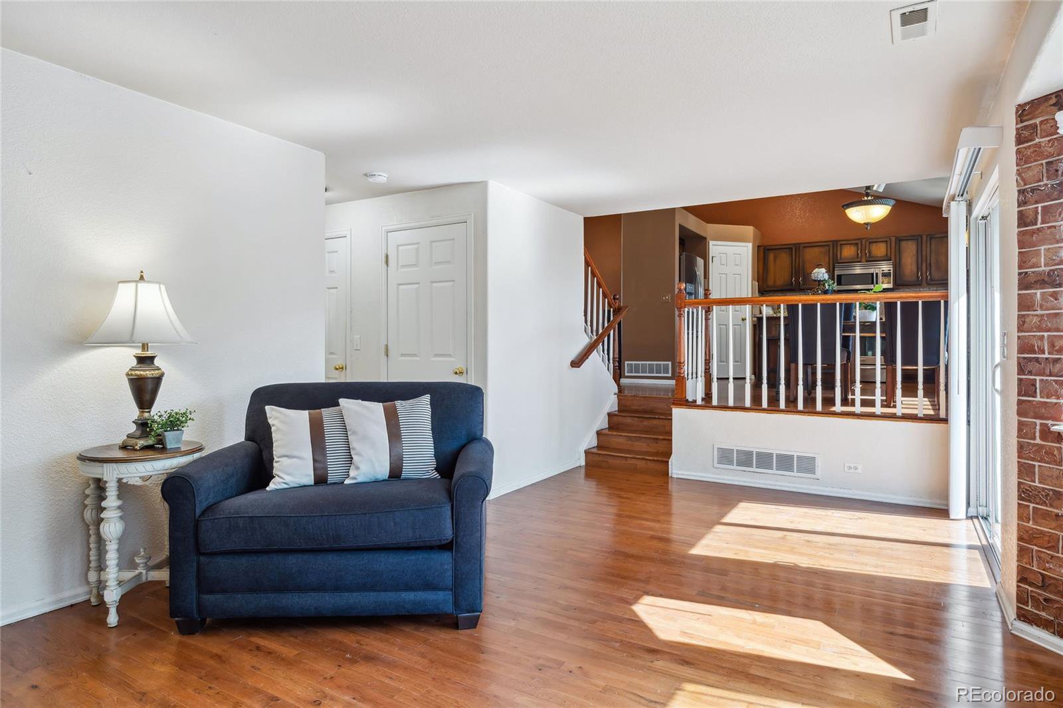
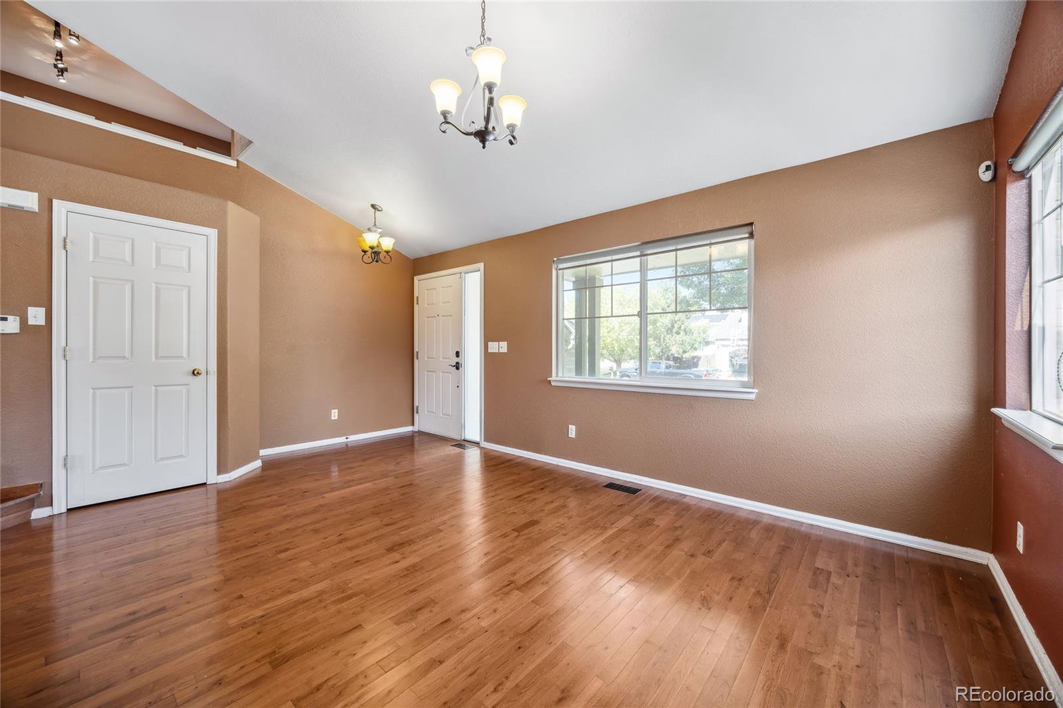








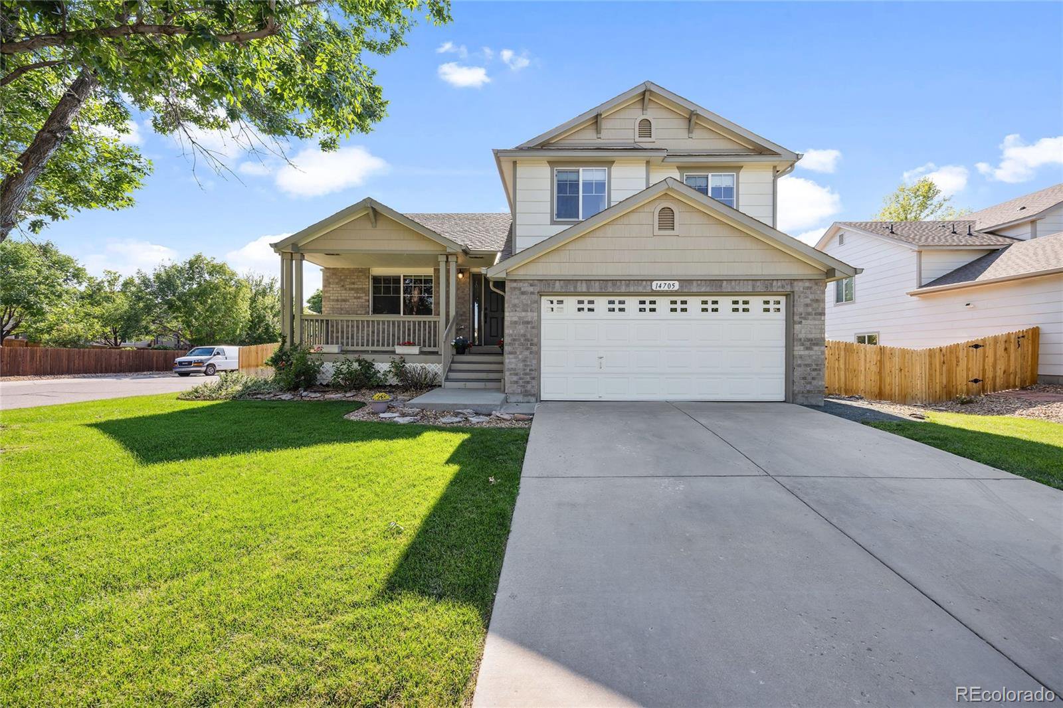






/u.realgeeks.media/thesauerteam/tstlogo-copy_1.png)