4464 Fairway Lane, Broomfield, CO 80023
- $1,439,000
- 5
- BD
- 4
- BA
- 5,072
- SqFt
Courtesy of Compass - Denver . team@obrien-realty.com,303-641-8377
- List Price
- $1,439,000
- Type
- Single Family Residential
- Status
- ACTIVE UNDER CONTRACT
- MLS Number
- 5770634
- Bedrooms
- 5
- Bathrooms
- 4
- Finished Sqft
- 5,072
- Above Grade Sqft
- 3430
- Total Sqft
- 5254
- Subdivision
- The Broadlands
- Sub-Area
- The Broadlands
- Year Built
- 2000
Property Description
Discover classic Colorado charm in this beautifully designed 5 BR/4 BA home, nestled in the prestigious gated community of "The Island" in the Broadlands. Impeccably maintained by the original owners, this home showcases craftsmanship at every turn. With grand vaulted ceilings, distinctive finishes, a fully finished walk-out basement, and serene outdoor spaces, it seamlessly blends elegance and comfort. At the heart of the home, the open-concept kitchen connects effortlessly with the inviting family room, perfect for everyday living and entertaining. Granite countertops, stainless steel appliances—including double ovens and a Wolf cooktop—along with a butler’s pantry and spacious double pantry, make this kitchen as functional as it is stylish. The family room’s 2-story stone fireplace with custom mantel is a dramatic focal point and southern exposure floods the space with warmth and natural light. Versatility is key—this custom floor plan offers three levels of flexible spaces to suit your needs. With plenty of bedrooms, casual and formal living spaces, a convenient main-floor laundry plus an oversized 3-car garage this home maximizes functionality.The primary suite is a peaceful retreat featuring a separate sitting area and a cozy fireplace. The expansive ensuite bath includes a luxurious soaking tub and a massive walk-in closet, creating the perfect space for relaxation and comfort. Entertaining is a breeze in the finished basement, equipped with a wet bar, dishwasher, and beverage fridge. The billiards area adds to the fun, while the cozy living space with a gas fireplace provides a welcoming atmosphere. Two additional bedrooms and a bathroom complete this level, making it perfect for guests and a home office. Perfectly situated in a highly desirable location, this home offers not only an ideal layout but also a pristine yard and meticulously maintained systems. This residence combines luxury, comfort, and convenience for the quintessential Colorado lifestyle.
Additional Information
- Taxes
- $9,528
- School District
- Adams 12 5 Star Schl
- Elementary School
- Coyote Ridge
- Middle School
- Westlake
- High School
- Legacy
- Garage Spaces
- 3
- Parking Spaces
- 3
- Style
- Contemporary
- Basement
- Finished, Full, Sump Pump, Walk-Out Access
- Basement Finished
- Yes
- Total HOA Fees
- $73
- Type
- Single Family Residence
- Amenities
- Clubhouse, Gated, Playground, Pool, Spa/Hot Tub, Trail(s)
- Sewer
- Public Sewer
- Lot Size
- 9,322
- Acres
- 0.21
Mortgage Calculator

The content relating to real estate for sale in this Web site comes in part from the Internet Data eXchange (“IDX”) program of METROLIST, INC., DBA RECOLORADO® Real estate listings held by brokers other than Real Estate Company are marked with the IDX Logo. This information is being provided for the consumers’ personal, non-commercial use and may not be used for any other purpose. All information subject to change and should be independently verified. IDX Terms and Conditions
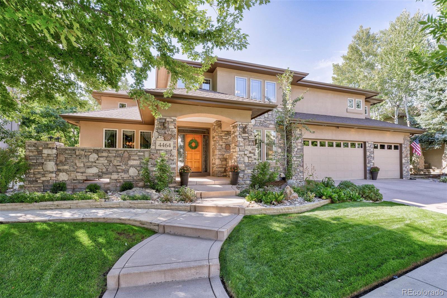

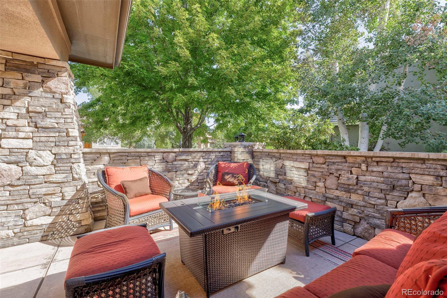

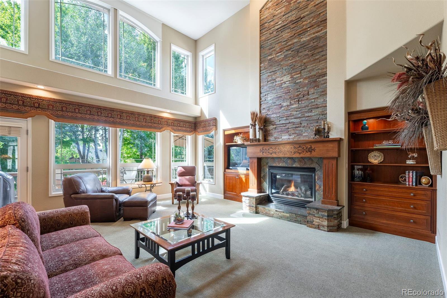
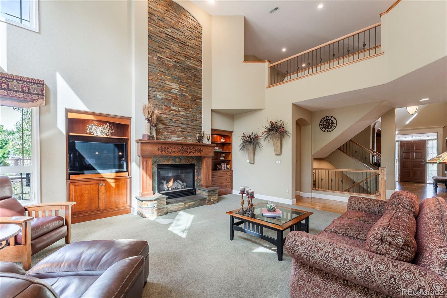

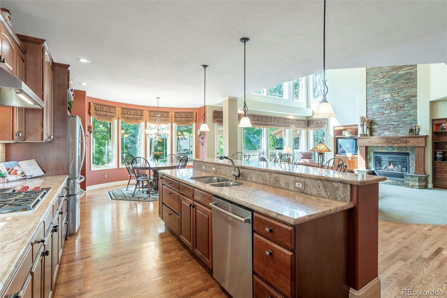

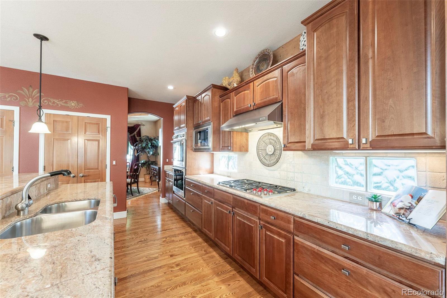


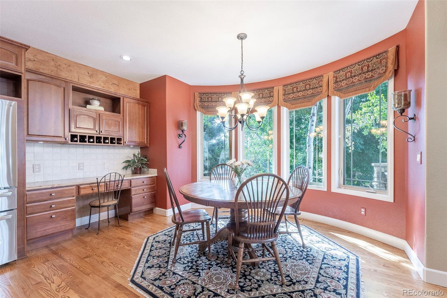
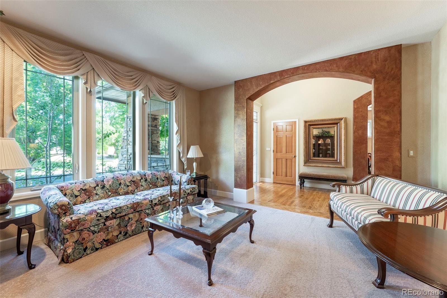


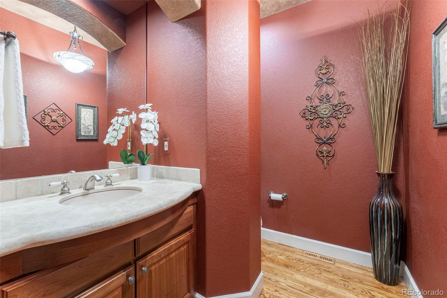

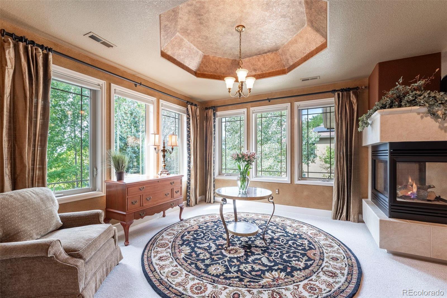
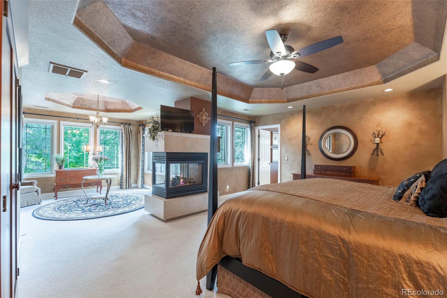
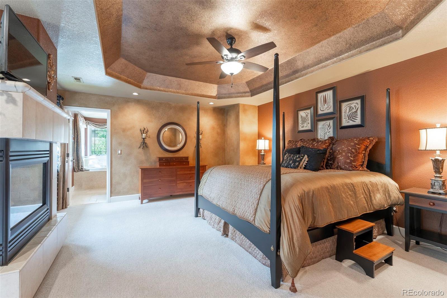

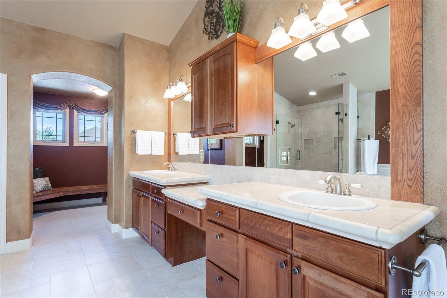


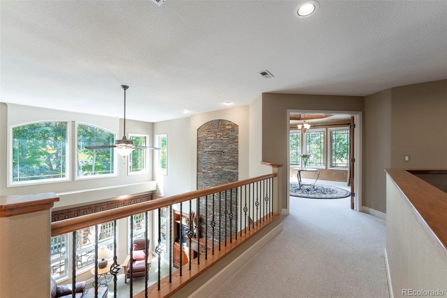
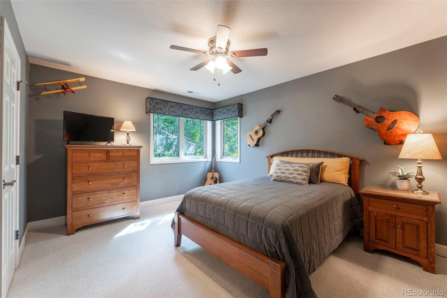
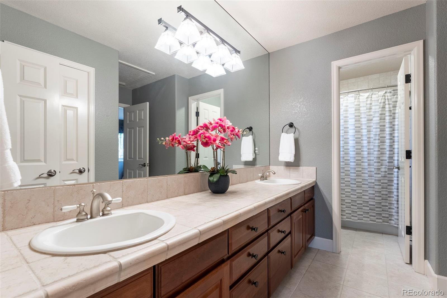
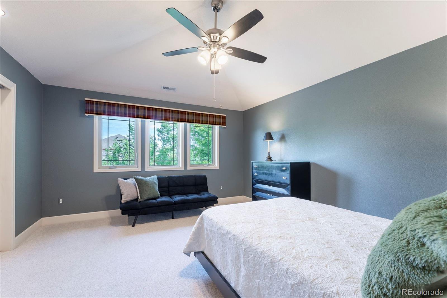
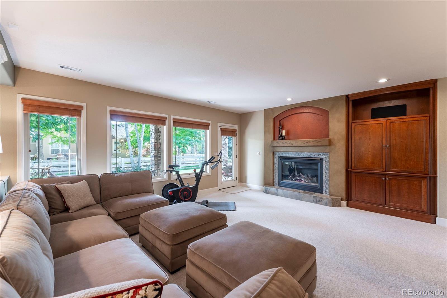
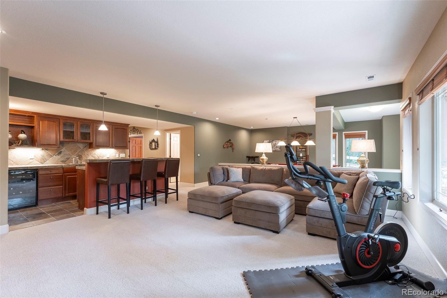


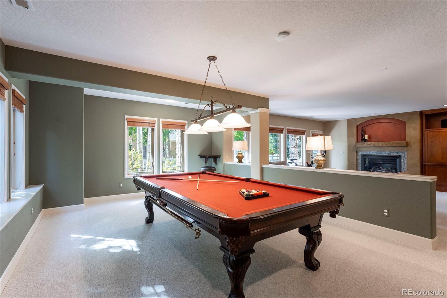



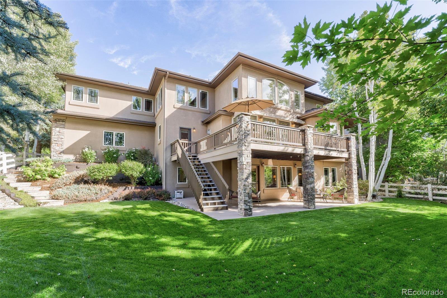
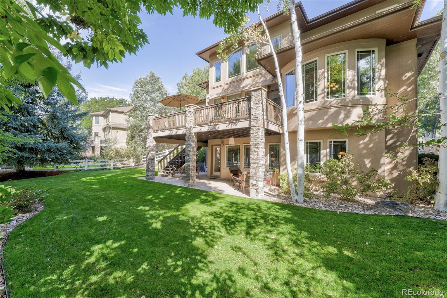
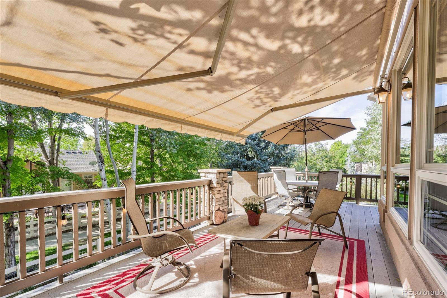

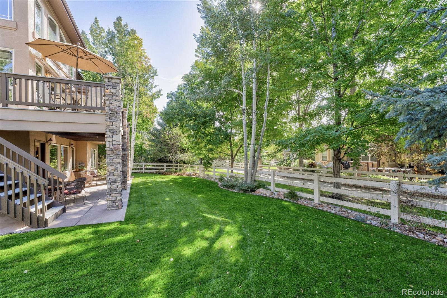


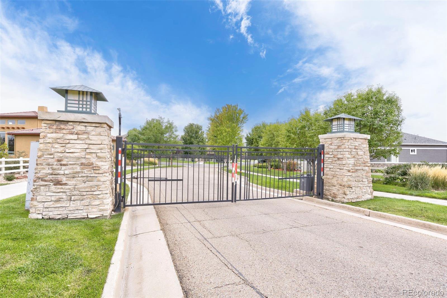
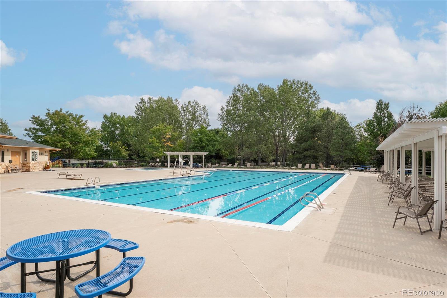
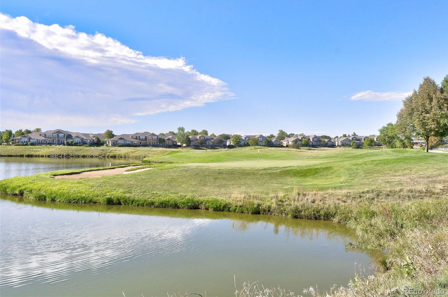

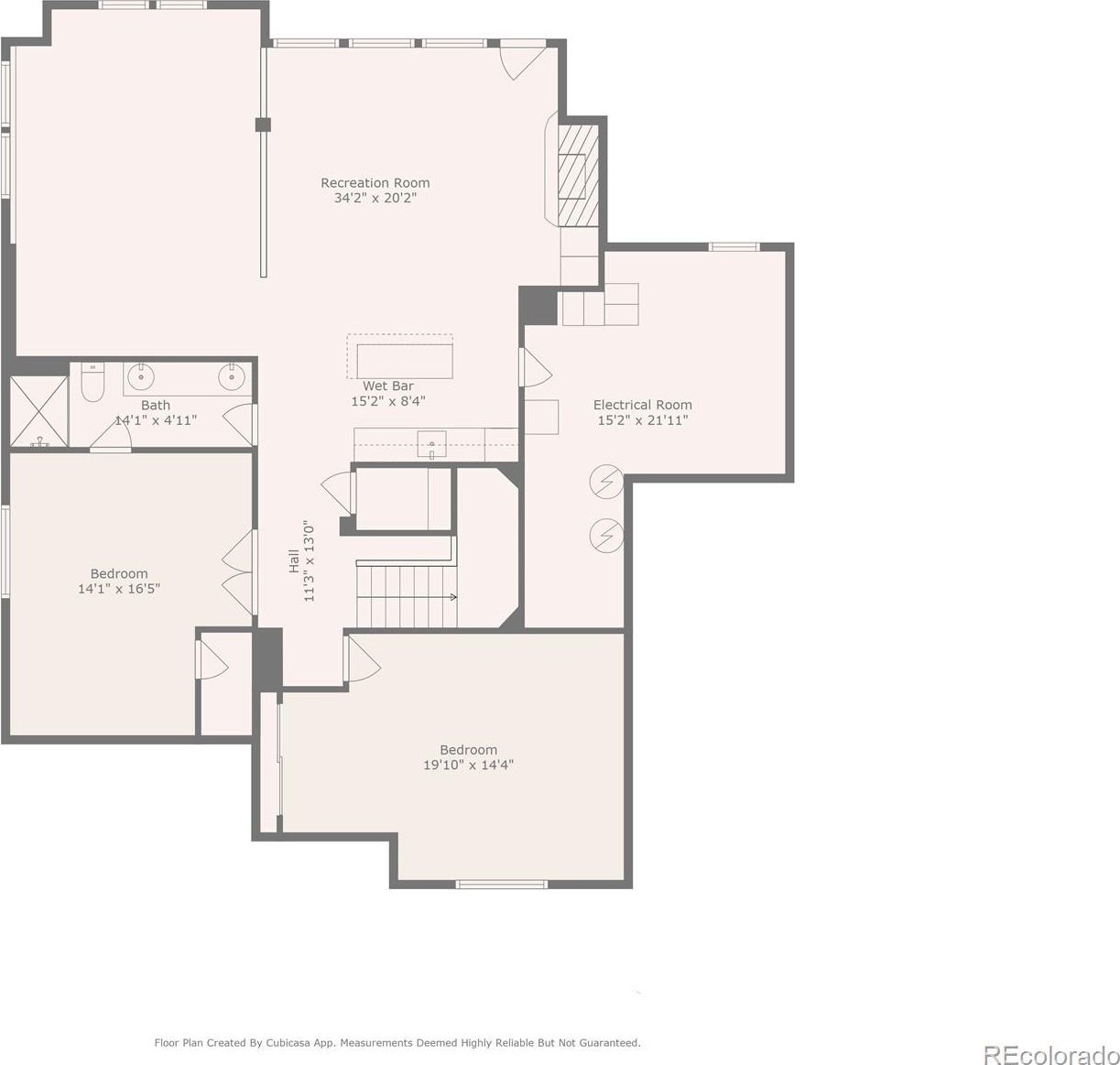
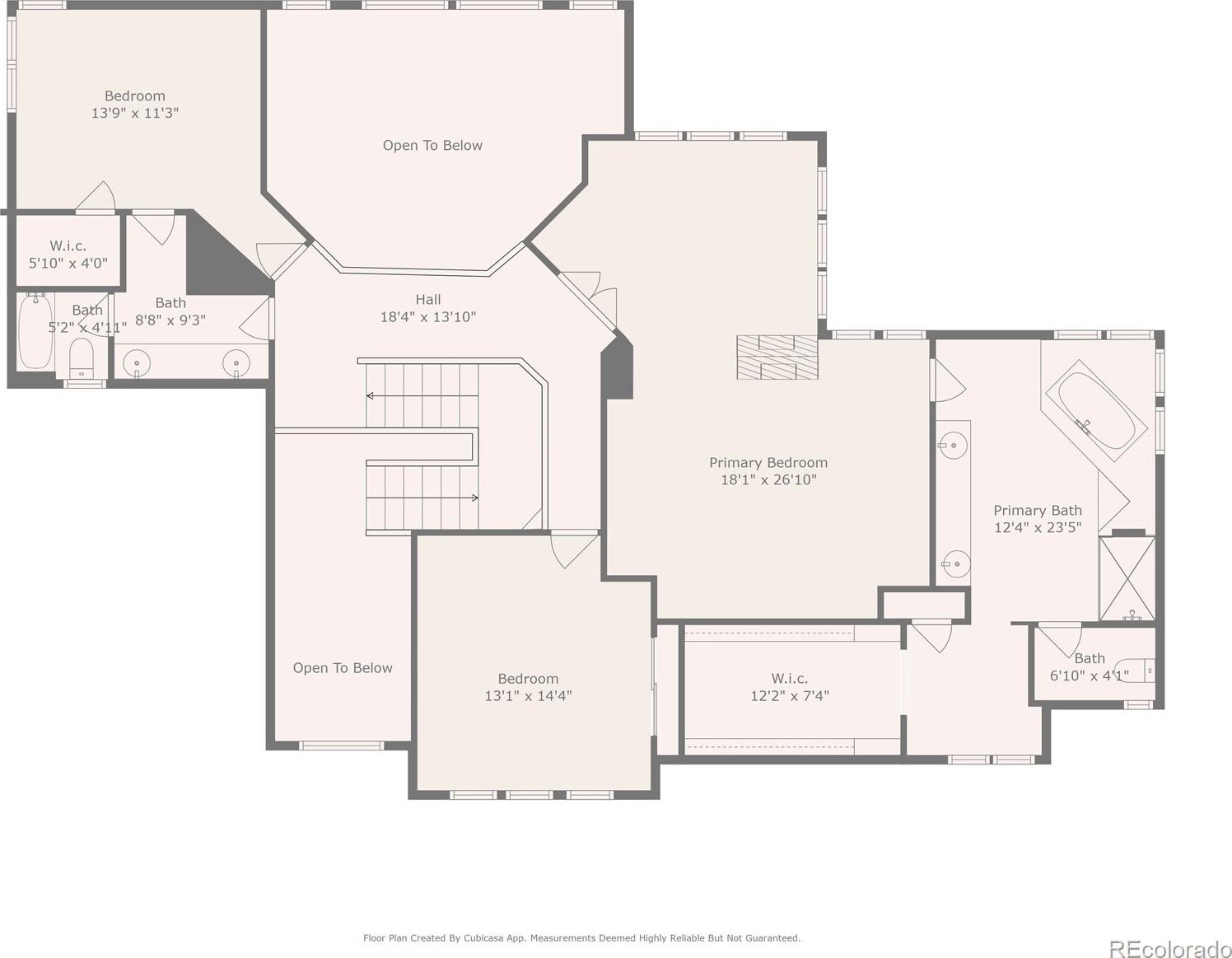
/u.realgeeks.media/thesauerteam/tstlogo-copy_1.png)